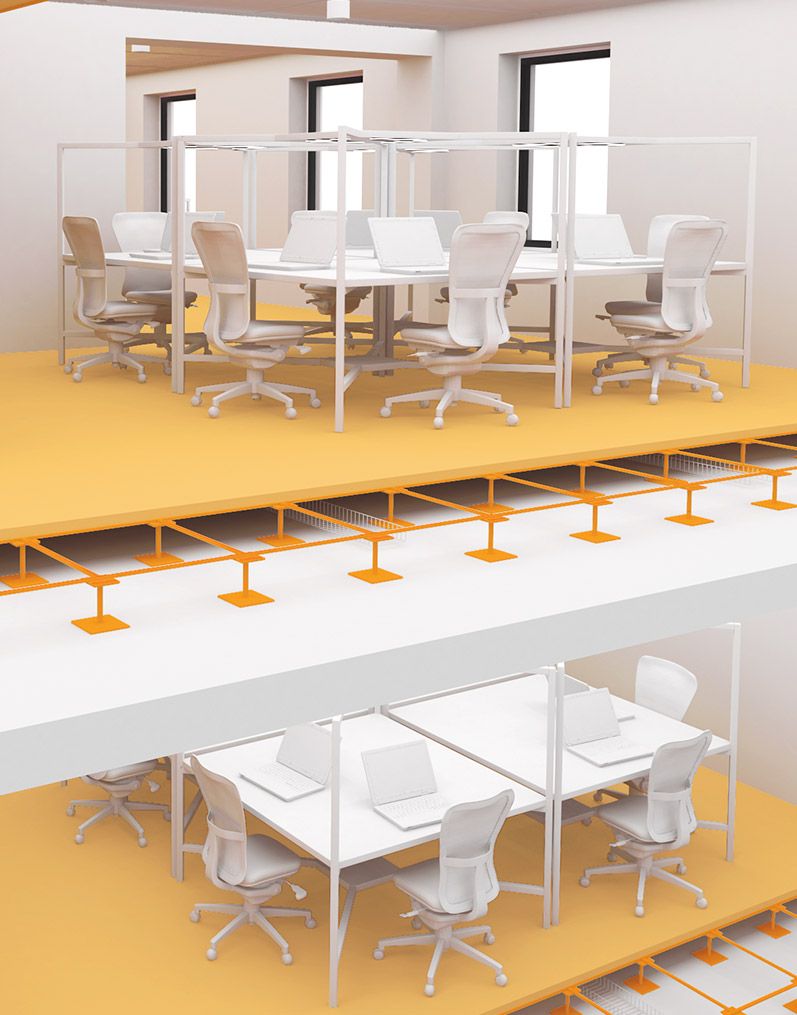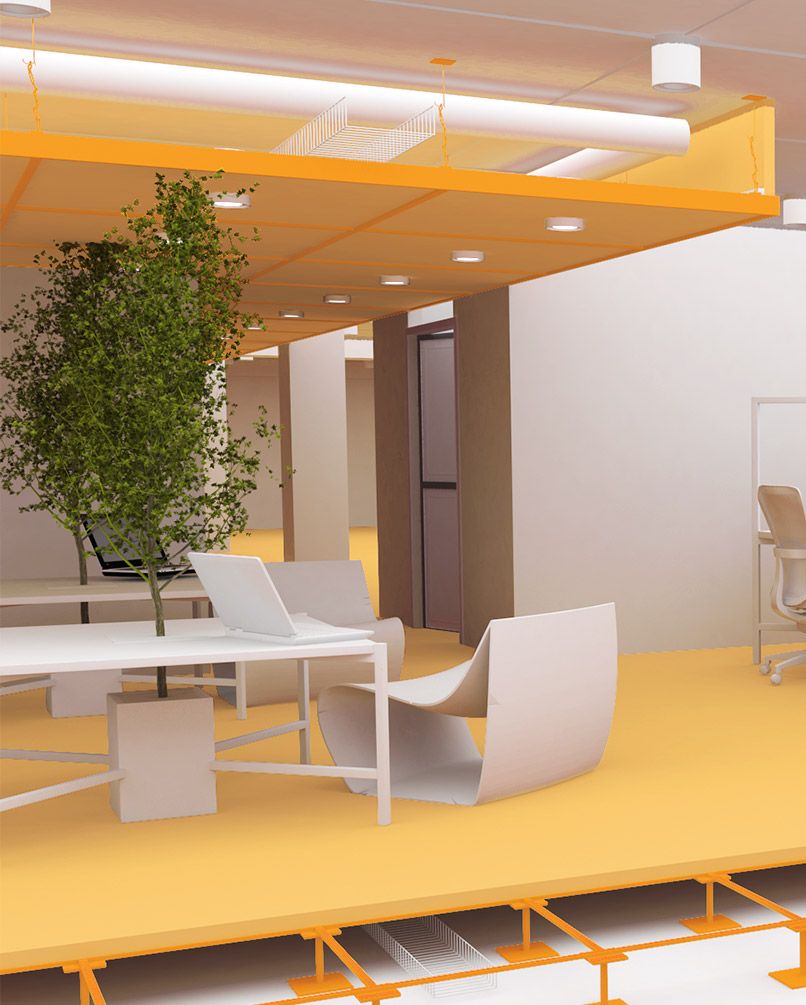Technical specification of the facility and office space
Technical specification of the facility
- prestigious location with a fast access to the center of the city, urban, national and international transportation systems,
- disability friendly,
- parking places in the garage and on site,
- cycle racks,
- two independent power supply sources,
- individual, highly efficient, ecological and soundless heating system,
- high-speed elevators with modern controls,
- 24-hour access to the building – 24-hour-manned reception desk and security staff,
- access control systems, cctv surveillance, symmetrical fiber optic connection, with upload/download speed from 10 mbps to 10 gbps,
- automatic fire protection system with staircase smoke venting system.


