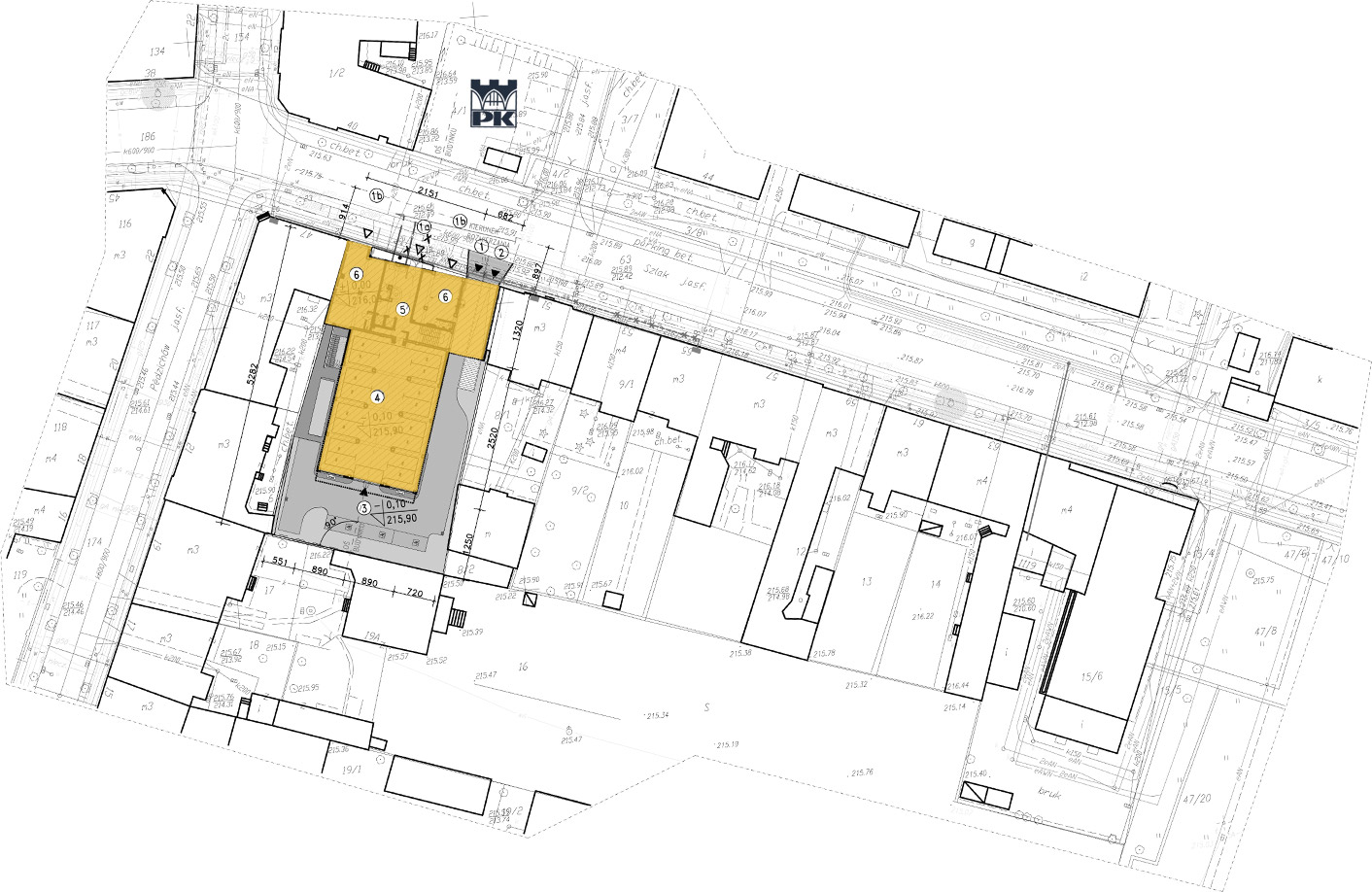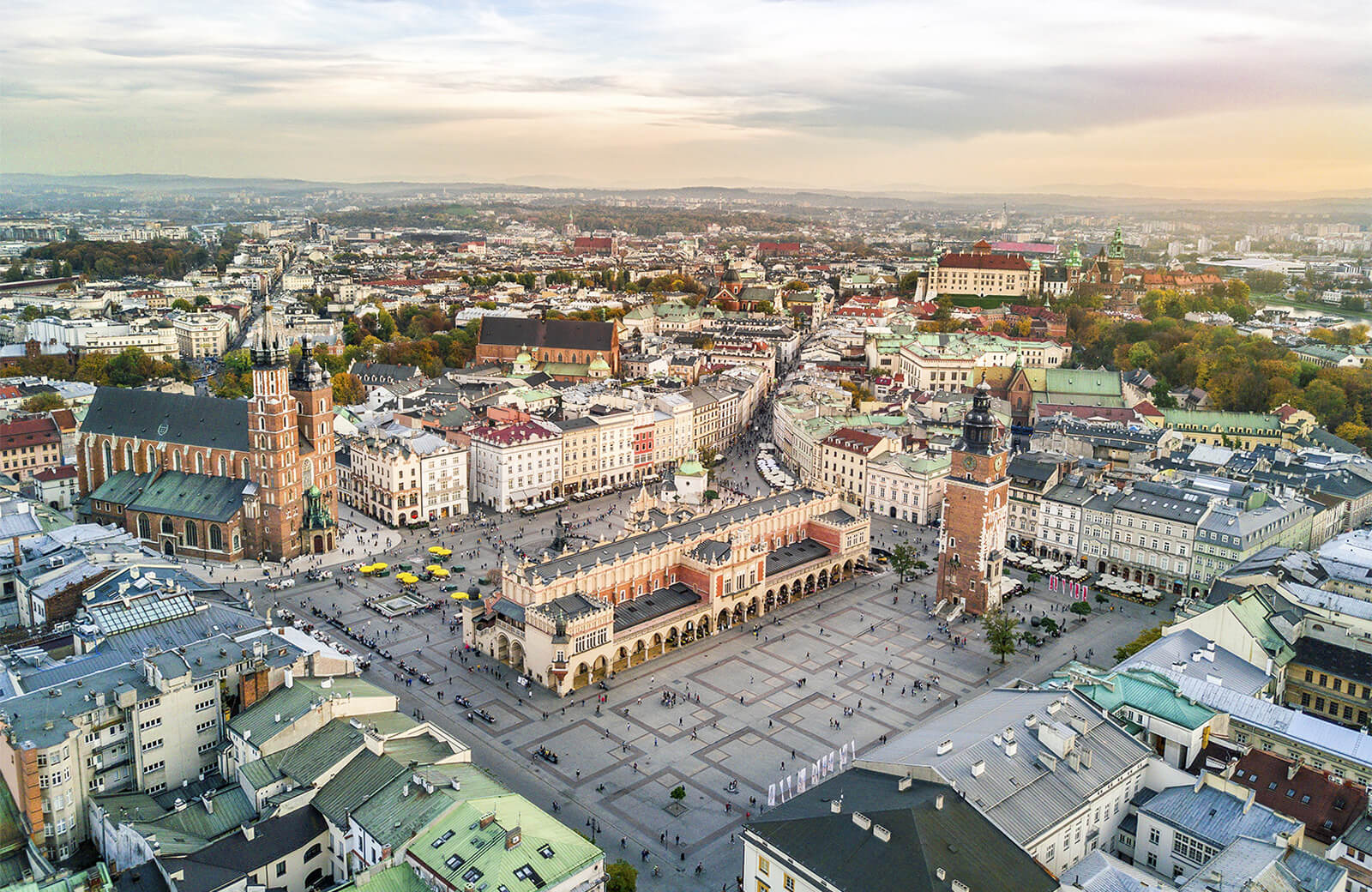The site planning
The location of the commercial-residential facility in the frontage of szlak st., which is becoming the main traffic route in this area
On the one hand allows for achieving a unique architectural appearance of the façade that corresponds to traditional Krakow tenement houses, while on the other, it makes it possible to create modern office spaces in the center of Krakow that are easily accessible and have their own parking places.
At the gable wall of the tenement house situated on 51 Szlak st., there is the access road leading to the underground garage drive-in entry and to the plot with access to the parking places located on the ground floor and outdoor places.
The main entrance to the facility is situated in the central part of the front building that has been designed as an entrance hall with the reception area, waiting area and traffic junction (a staircase + two high-speed passenger elevators).
Starting from the reception area and going through the vestibule situated between the elevator complex and the staircase, one can reach the garage that accommodates 16 parking places.


