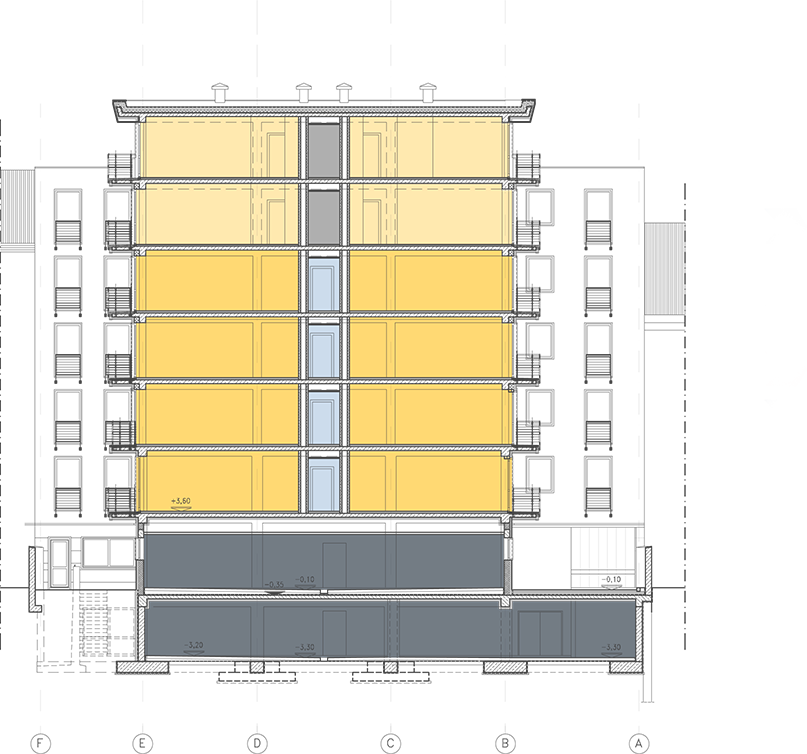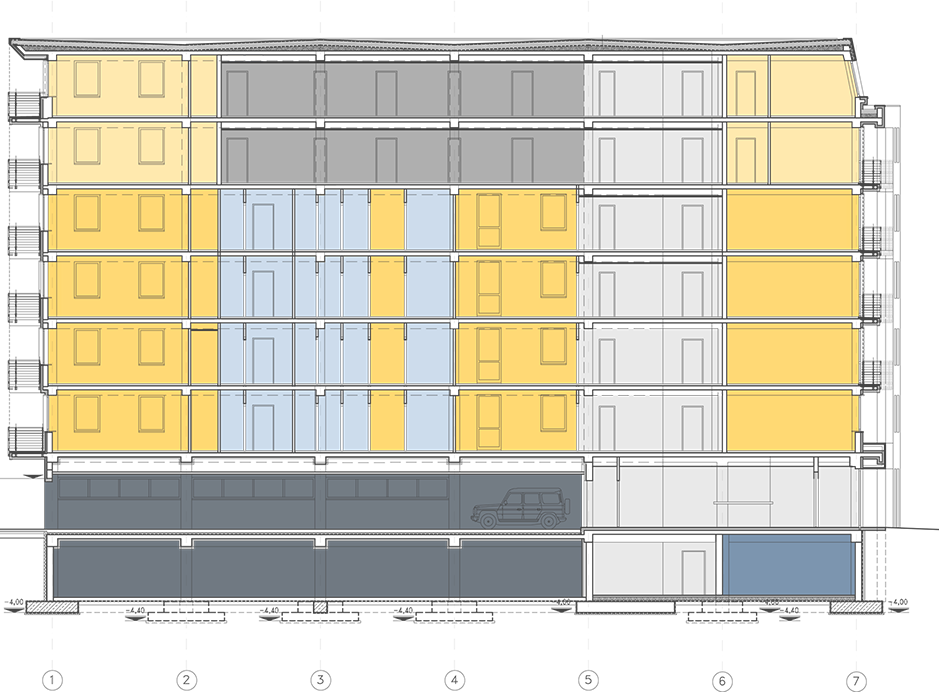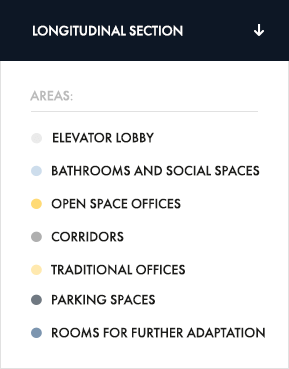Spatial concept
The basic assumption of the spatial concept has been appropriate utilization of the area that is characterized by particularly good accessibility to transportation systems and central location within the city, through increasing its attractivity to tourists and businesses and vesting it with representative character.
The T-shaped facility integrated with the frontage of Szlak St. has one underground level
(a garage, service and technical facilities), the ground floor with the main lobby, service facility and garage, four levels accommodating office “open space” facilities and two levels with traditional office space.
Daily contact of the users with the external space and the panorama of Krakow has been ensured by means of numerous terraces and balconies.




